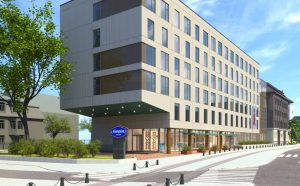
Hampton by Hilton
Tartu mnt 49
Begin
2023
End
2024
Type
Hotel
-
-
- ha
- %
15 359,00 m2
- %
0,00 m3
89 536,00 m2
55 510,00 m2
34 026,00 m2
0,00 m2
- m2
5
17.7 m
~17 907,20 m2
-
-
2
https://tpr.tallinn.ee/DetailPlanning/Details/DP041900

Tartu mnt 49
2023
2024
Hotel

Maakri 23a
2021
2024
Office center • Food services

Pärnu mnt 132
2021
2021
Office center

Ahtri 6
2022
2025
Office center • Food services • Non-food store

Kaabli 9 / Kanali tee 10a
2022
2023
Office center • Warehouse / Distribution center • Other industrial

Viadukti 42a
2021
2022
Hotel • Non-food store

Pärnu mnt 113
2020
2022
Office center

Pärnu mnt 21
2020
2022
Multi apartment • Office center