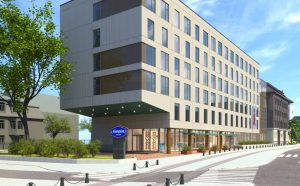
Ajamaja
Rotermanni 6
Begin
2019
End
2021
Type
Office center
- ha
- %
-
3 265,00 m2
- %
140 320,00 m3
36 982,00 m2
29 502,00 m2
7 480,00 m2
31 632,40 m2
- m2
29
101 m
~1 275,24 m2
-
-
2
https://tpr.tallinn.ee/DetailPlanning/Details/DP042070
| A. Laikmaa 11 kõrghoone 2017-04-27 · err.ee |
2024
-
121392807

Rotermanni 6
2019
2021
Office center

Pärnu mnt 21
2020
2022
Multi apartment • Office center

Narva mnt 48
2021
2022
Office center • Hotel

Kanali tee 12
2021
2022
Office center • Warehouse / Distribution center

Veskiposti 2
2019
2020
Office center

Tartu mnt 49
2023
2024
Hotel

Maakri 23a
2021
2024
Office center • Food services

Kentmanni 8b
2022
2023
Office center