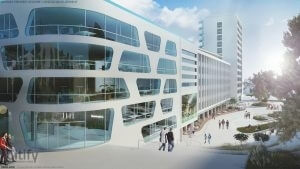
Sqveras
Karaliaus Mindaugo pr. 35
Begin
2017 Q4
End
2019 Q4
Type
Office center
0,0596 ha
61 %
1,31
361,60 m2
15 %
2 950,00 m3
782,69 m2
733,06 m2
49,63 m2
663,96 m2
- m2
3
11 m
~260,90 m2
-
-
0

Karaliaus Mindaugo pr. 35
2017 Q4
2019 Q4
Office center

I. Kanto g. 15
2021 Q3
2022 Q3
Other commercial

Karaliaus Mindaugo pr. 37
2017 Q1
2018 Q1
Office center

Vytauto pr. 23
2018 Q3
2019 Q4
Office center

M. K. Čiurlionio g. 5
-
-
Non-food store

V. Putvinskio g. 51, K. Donelaičio g. 60
2017 Q3
2019 Q4
Office center

Karaliaus Mindaugo pr. 38
2017 Q2
2020 Q3
Office center

Laisvės al. 51A
2021 Q4
2022 Q4
Hotel